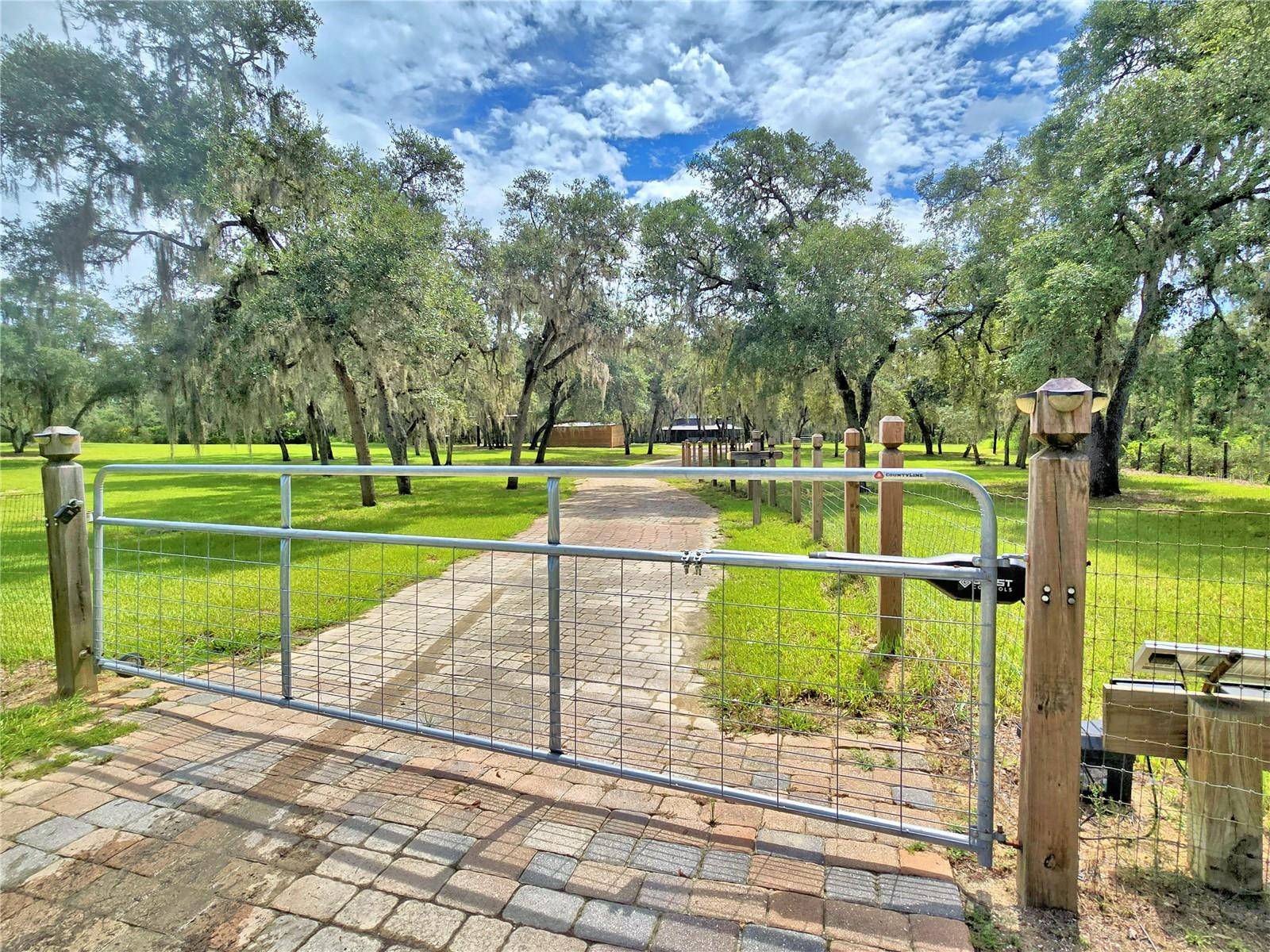4025 PAW PAW TRL Lake Wales, FL 33898
2 Beds
1 Bath
1,349 SqFt
UPDATED:
Key Details
Property Type Single Family Home
Sub Type Single Family Residence
Listing Status Active
Purchase Type For Sale
Square Footage 1,349 sqft
Price per Sqft $292
Subdivision Tiger Creek Forest Add
MLS Listing ID P4935566
Bedrooms 2
Full Baths 1
HOA Fees $525/ann
HOA Y/N Yes
Annual Recurring Fee 525.0
Year Built 1985
Annual Tax Amount $2,207
Lot Size 5.000 Acres
Acres 5.0
Lot Dimensions 722x603
Property Sub-Type Single Family Residence
Source Stellar MLS
Property Description
Enjoy the Florida lifestyle from the gorgeous wrap-around porch, gather around the fire pit, or entertain under the covered cookout area. Animal lovers and hobby farmers will love the setup—a two-story horse barn with two stalls, chicken coop with atrium, rabbit hutches, and a separate horse paddock already in place. There's also a Smithbilt storage shed, two covered pole barns for vehicles, toys, or equipment, and a 12x16 well house.
Major updates include a new AC and ductwork replaced in March 2025, a new roof installed in April 2025, and a new hot water heater also added in April 2025. The septic tank was pumped in March 2025. Kitchen appliances were updated in 2022, and a Culligan water treatment system was installed in 2018. The property features underground water lines and irrigation zoning around the perimeter—ideal for maintaining pastures or future garden beds.
Whether you're looking for a full-time residence, hobby farm, or unique country getaway, this special log home checks every box.
Location
State FL
County Polk
Community Tiger Creek Forest Add
Area 33898 - Lake Wales
Rooms
Other Rooms Inside Utility, Loft
Interior
Interior Features Ceiling Fans(s), Eat-in Kitchen, High Ceilings, Kitchen/Family Room Combo, Living Room/Dining Room Combo, Open Floorplan, Primary Bedroom Main Floor, Thermostat
Heating Central
Cooling Central Air
Flooring Wood
Furnishings Unfurnished
Fireplace false
Appliance Dishwasher, Electric Water Heater, Microwave, Range, Refrigerator
Laundry Electric Dryer Hookup, Inside, Washer Hookup
Exterior
Exterior Feature Lighting, Sliding Doors
Parking Features Circular Driveway, Driveway, Off Street, Open
Fence Fenced
Community Features Community Mailbox, Gated Community - No Guard, Horses Allowed
Utilities Available Cable Available, Electricity Connected, Public
Amenities Available Gated
View Trees/Woods
Roof Type Metal
Porch Covered, Patio, Rear Porch, Wrap Around
Attached Garage false
Garage false
Private Pool No
Building
Lot Description Farm, Pasture, Private
Story 2
Entry Level Two
Foundation Crawlspace
Lot Size Range 5 to less than 10
Sewer Septic Tank
Water Well
Structure Type Log
New Construction false
Schools
Elementary Schools Spook Hill Elem
Middle Schools Mclaughlin Middle
High Schools Frostproof Middle - Senior High
Others
Pets Allowed Yes
Senior Community No
Ownership Fee Simple
Monthly Total Fees $43
Acceptable Financing Cash, Conventional, FHA, USDA Loan, VA Loan
Membership Fee Required Required
Listing Terms Cash, Conventional, FHA, USDA Loan, VA Loan
Special Listing Condition None
Virtual Tour https://www.propertypanorama.com/instaview/stellar/P4935566

GET MORE INFORMATION





